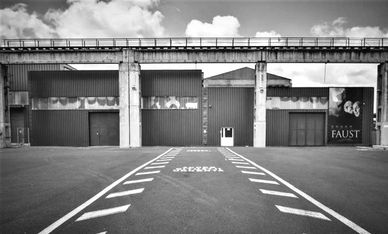
Wastelands - Fabrica de Cultură - Sibiu
The city of Sibiu was used as an exemplary operating field to test viable courses of action for the preservation of industrial patrimony. Its intra-urban industrial sites can stand in for similar territories in cities where local identity is closely intertwined with pre-1989 industrial heritage and where active, design-based preservation of the modern patrimony can yield viable results.
The site of Case Study 1, Sc. Construcții Sa., established ca. 1970, is located at the south-eastern border of the city, within the more prominent “zona industriala est” and was at the time fully operational: four manufacturing halls for small to medium prefabricated concrete elements, including an exterior horizontal crane, an office building and several adjacent buildings used as storage spaces and garages, while an unused structure of significant size, alongside two other crane runways, was situated to the north of the site and solely used as a dumping ground for faulty machinery and discarded concrete items.
The aim of the “Wastelands” project was primarily to design a systemic framework for artistry within a neglected space that was intrinsically significant for the local historical imaginaries. Thus, the hypothesis emerged that focusing on this culturally loaded spatial context would facilitate the reactivation of local actors' creative potential. One strategy to create this framework was to accommodate necessary programmatic charges, which the cultural events in Sibiu offered as a starting point.
This spatial reframing intended to reinterpret the site’s past through the engagement of the local population: whatever design proposals were to be implemented, sufficient landscaping affordances would play the essential role of keeping users and inhabitants involved with the site.
Beyond the cultural reprogramming aimed at Sibiu's theatre, film and jazz festivals, formerly residual spaces were intended for gardening and nurturing small-scale urban agriculture, which could often be observed in other developments.
Urban gardening had long been employed as an urbanism tactic (Lydon & Garcia, 2015, p.28) in Western countries; in Romania, however, it constituted a historical informal practice that resulted from an abrupt domestic migration and de-ruralization during the communist regime (Tudor, 2015, p.28), where the inhabitants of housing blocks kept small gardens, including small livestock such as rabbits and chickens in the green spaces of communal housing estates.
These practices were particularly relevant for the reactivation of interstitial spaces in a post-communist context, particularly with the intent of encouraging community involvement. According to Iulia Stătică: “state-planned welfare landscapes were paralleled by ‘urban courtyards’ that rescued the memory of the pre-communist garden city and informally established different extents of a ‘good life’ within standardised housing ensembles” (Stătică, 2021, p.1).
Between 2012 and 2014, this project served as a conceptual framework for converting another fabrication hall, initially intended for demolition, on the same site into a theatre space, designated specifically for the play “Faust” by director Silviu Purcarete for the “Radu Stanca” theatre as local architect Viorel Rusu took over tender planning and site supervision.








